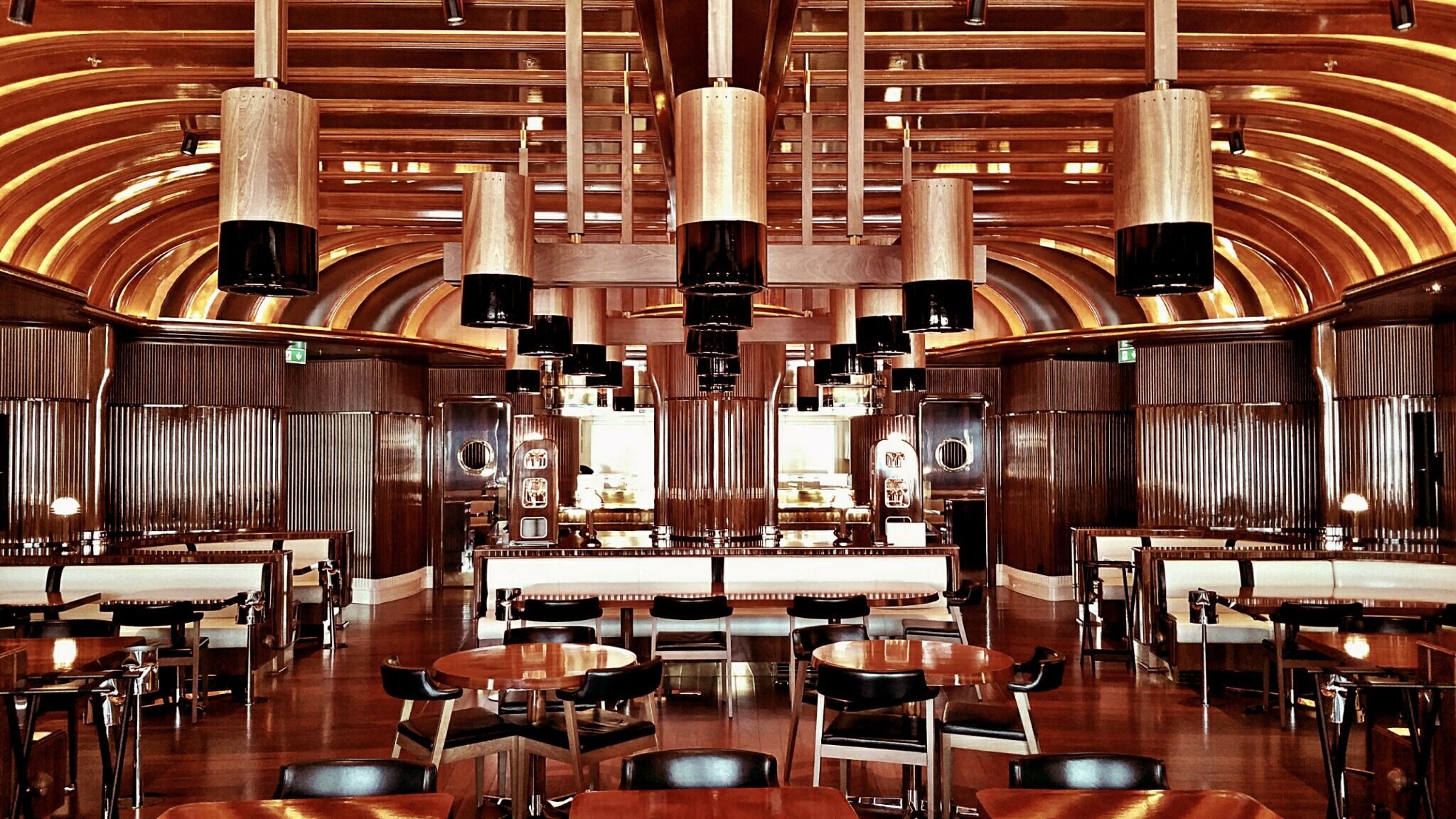
Replay Flagship
LOCATION
Piazza Gae Aulenti | Milan, IT
PROJECT ROLE
Project Designer | Concept design through construction administration | Millwork design and detailing | Custom FFE development
DESIGN AGENCY
Roman and Williams
PHOTOS
Davide Gallizio, Nathalie Krag
Replay Flagship
LOCATION
Piazza Gae Aulenti | Milan, IT
DESIGN AGENCY
Roman and Williams
PROJECT ROLE
Project designer | Concept design through construction administration | Millwork design and detailing | Custom FFE development
PHOTOS
Davide Gallizio, Nathalie Krag
ABOUT
In a push to relaunch their brand with an epic Flagship store in Milan, Replay wanted to create a layered immersion for customers within their raw industrial space. Creating enclaves of different retail experiences within one store, each shop was built as a “set” with the construction visible from the outside, so customers traveled “backstage” between the shops. Polished concrete floors and theater lights defined the walkways.
There was a heavy focus on the brand’s extensive custom denim program, with a Saville Row-inspired tailor shop built for customers to have jeans made-to-order. Other sets included whimsical vignettes such as a desert scene and an American home, where Replay merchandise was displayed.
Upstairs, The Stage and Octavius Bar offered a refined contrast to the shop sets. Inspired by yachting, the ceiling of the restaurant was constructed like the underside of a boat. The bar front, fabricated from stainless steel and brass, was meant to evoke the hull of a ship. The palette was constructed in high lacquered mahogany wood and warm white upholstery.







